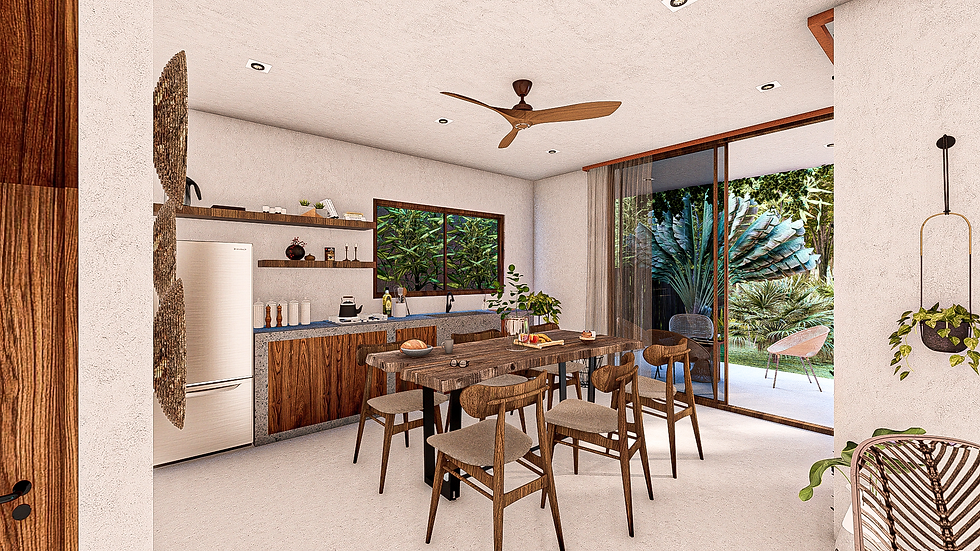


An innovative residential project that accompanies and understands your individual self. Through its sophisticated amenities, untouched jungle, energy saving systems and water reuse, you will feel connected to nature. Maki District complements a life in peace and security, integrating itself with the needs and tastes of each of its residents.
HOLISTIC
With 54% of jungle areas, you will have a true contact with nature.
SUSTAINABILITY
We take this term to another level by applying practical and truly efficient technologies.
CREATIVITY
Design thought to cover long and short term rental needs with lock off options.

LOCATION

21 villas private condo with access control booth, security camaras and amenities at the center.

AMENITIES
54% untouched jungle
Pool y 2 jacuzzis
Fire Pit

.png)


Jungle Bar
.png)
Hammocks & sunbeds
.png)
Yoga & meditation center

Jungle paths

Cowork lounge

Parking for guests

Bike parking
Access control booth

Security camaras

PROJECT ESSENCE
Vive la fusión mística de la naturaleza y el arte.
Maki District incorporates in its essence the story of Gonzalo Marty Ordoñez, mexican author and artist. You will walk on jungle paths surrounded by nature and find the sculptures of the different species created on the story.
About the story
The story takes place millions of years after the seventh extinction caused by a gamma-ray burst in the Milky Way galaxy. This provoked the disappearance of most known species, in the survivals it generated genetic mutations originating new species.
Gargolidos

Ciclonaturos

Flora & Fauna

VILLAS PROTOTYPES
Choose the villa prototype that best suits your needs
Option A Option B Option C
Ground floor
Garage (2 cars)
Living room
Dining room
1 half bathroom
Kitchen
Laundry room
Garden with pool
Second floor
3 Bedrooms (2 with walk-in closets y 1 with built-in closet)
3 Complete bathrooms
Balcony in the main bedroom
Third floor
Terrace/rooftop with pergola
Option A
Inside area: 1,750.1 ft2
Garden area: 1,022.5 ft2
Rooftop area: 807.2 ft2
Ground floor
Garage (2 cars)
1 Bedroom with built-in closet
1 Complete bathroom
Kitchen
Social area (living room and dining room)
Garden with pool
Second floor
2 Bedroom (1 with walk-in closet and 1 with
built-in closet)
2 Complete bathrooms
Kitchen
Social area (living room and dining room)
Balcony
Third floor
Terrace/rooftop with pergola
Option B - Lock off System
Villa with two independent apartments
Each floor with their own entrance
Interior area: 1,738.58 ft2
Garden area: 1,022.5 ft2
Rooftop area: 807.2 ft2
Ground floor
Garage (2 cars)
2 Bedrooms (1 with walk-in closet and 1 with built-in closet)
2 Complete bathrooms
Kitchen
Social area (living room and dining room)
Garden with pool
Second floor
2 Bedrooms (1 with walk-in closet and 1 with built-in closet)
2 Complete bathrooms
Balcony in the main bedroom
Kitchen
Social area (living room and dining room)
Third floor
Terrace/rooftop with pergola
Option C - Lock off System
Villa with two independent apartments
Each floor with their own entrance
Interior area: 2,109.73 ft2
Garden area: 699.75 ft2
Rooftop area: 807.2 ft2
Extra Option - 4th or 5th bedroom
Bedroom on the rooftop with independent entrance
Inside area: 475.33 ft2
Terrace: 482.55 ft2
Third floor
1 Bedroom with built-in closet
1 Complete Bathroom
Terrace
Prices starting at $350,000 USD

Why TULUM?
Third county with more growth in Mexico.
-Secretaria de Turismo 2018
Behind Teotihuacan, the most visited archeological site in Mexico.
-Secretaria de Turismo 2018
4th place with more AirBnb reservations in the World.
-Airbnb 2019





















